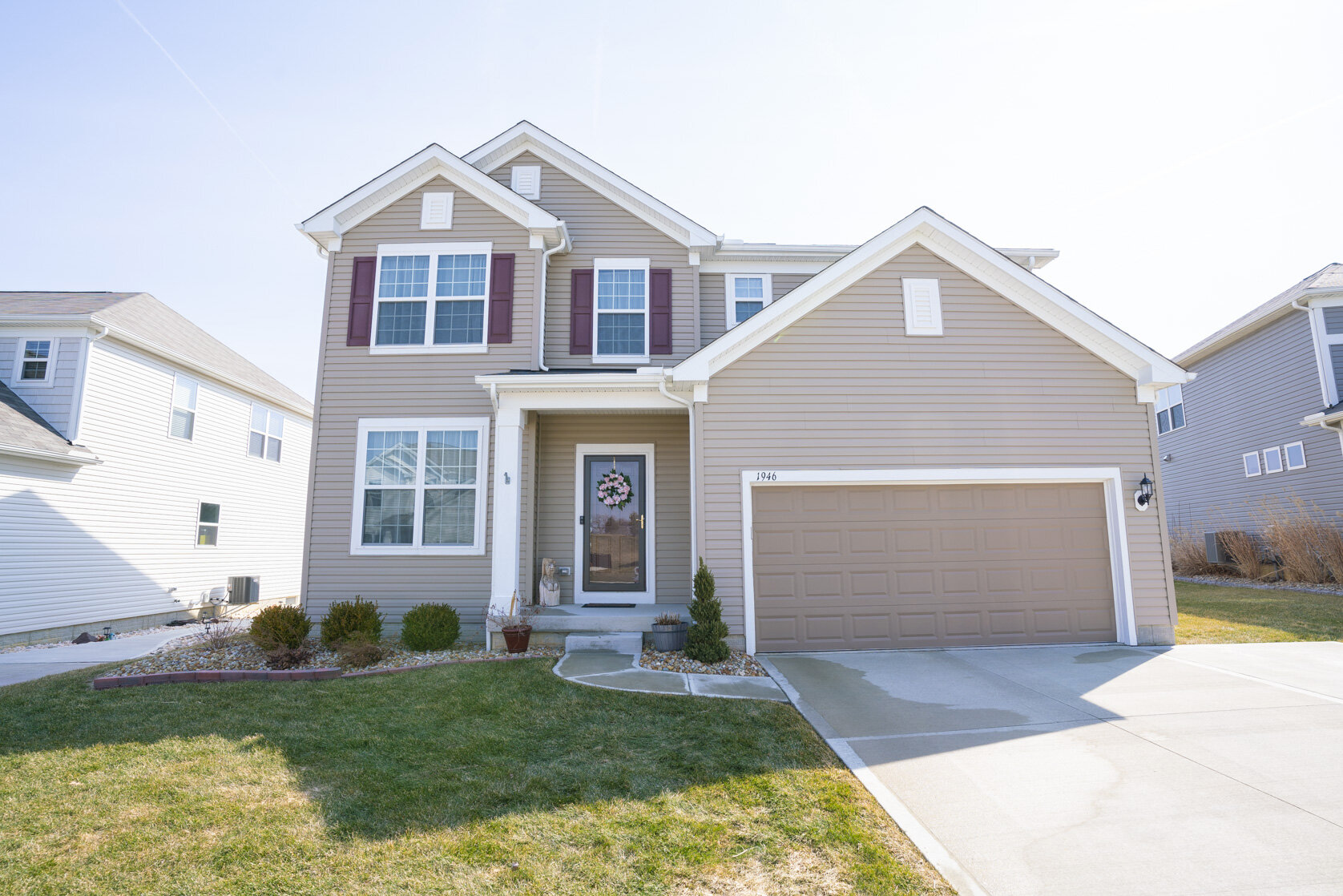
1946 Leisure Ln
Status: Sold
Welcome to this 3-year young colonial offering 3 bedrooms, 2.5 baths, and a very open and bright floor plan. Inside the front door is the two-story foyer and a "FLEX" room to the left. The builder designed this space to be either a formal dining room or a formal living room. Pass the half bath in the foyer and the room opens up to a large great room area (plumbed for a gas line in case you want to add a fireplace), kitchen with breakfast bar, and dining area. If you use this as your "Dining room", the flex room up front would be a great living room or playroom. Off of the expanded kitchen is access to the garage and a super neat idea- an office area- WHO doesn't do a little work while they're cooking or having a bite to eat!!! The second floor is quite nice as well with three bedrooms, a plus-size master suite with sitting area and large bath, 2 other nice size bedrooms, and a convenient LOFT area. There is also a 2nd-floor laundry! With so many great features on the inside, don't forget the outdoor entertaining area with a large patio area. And you don't feel congested with a bunch of other homes right behind you. The basement can be finished for additional living space and it is plumbed for a 3rd bath.
3 Bedrooms
2.5 Baths
2,626 Sqft
PROPERTY DETAILS
Type: Single Family Home
Style: Colonial
Price/Sqft: $129/sqft
Year Built: 2017
Lot Size: 7,449 sqft
Parking: Attached garage (2 car)
Interior Features: Flex room, office area, plus-sized master suite, 2nd-floor laundry room, and full-sized basement (unfinished).
Exterior Features: Large patio area and fire pit.
$339,900



















































